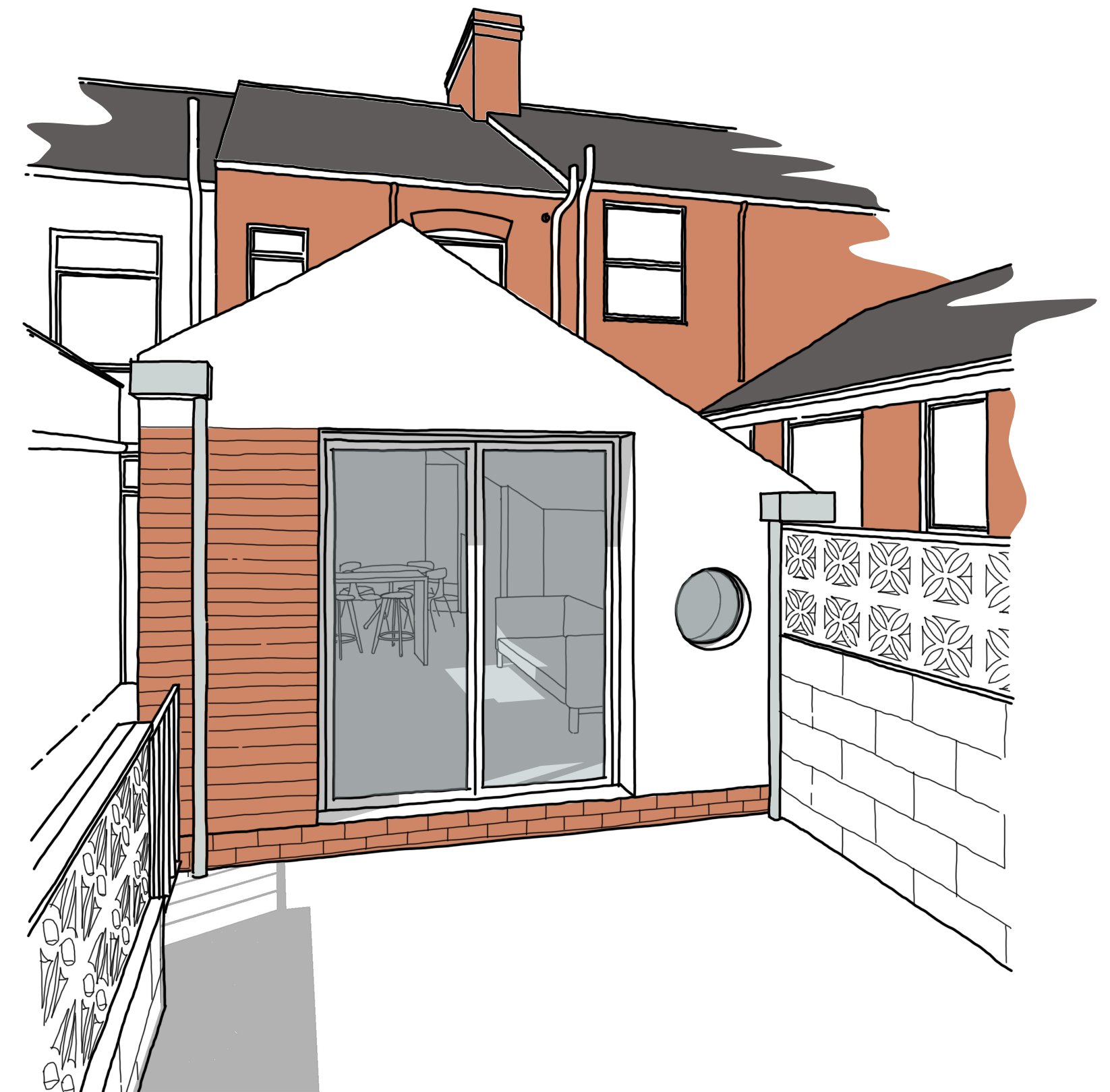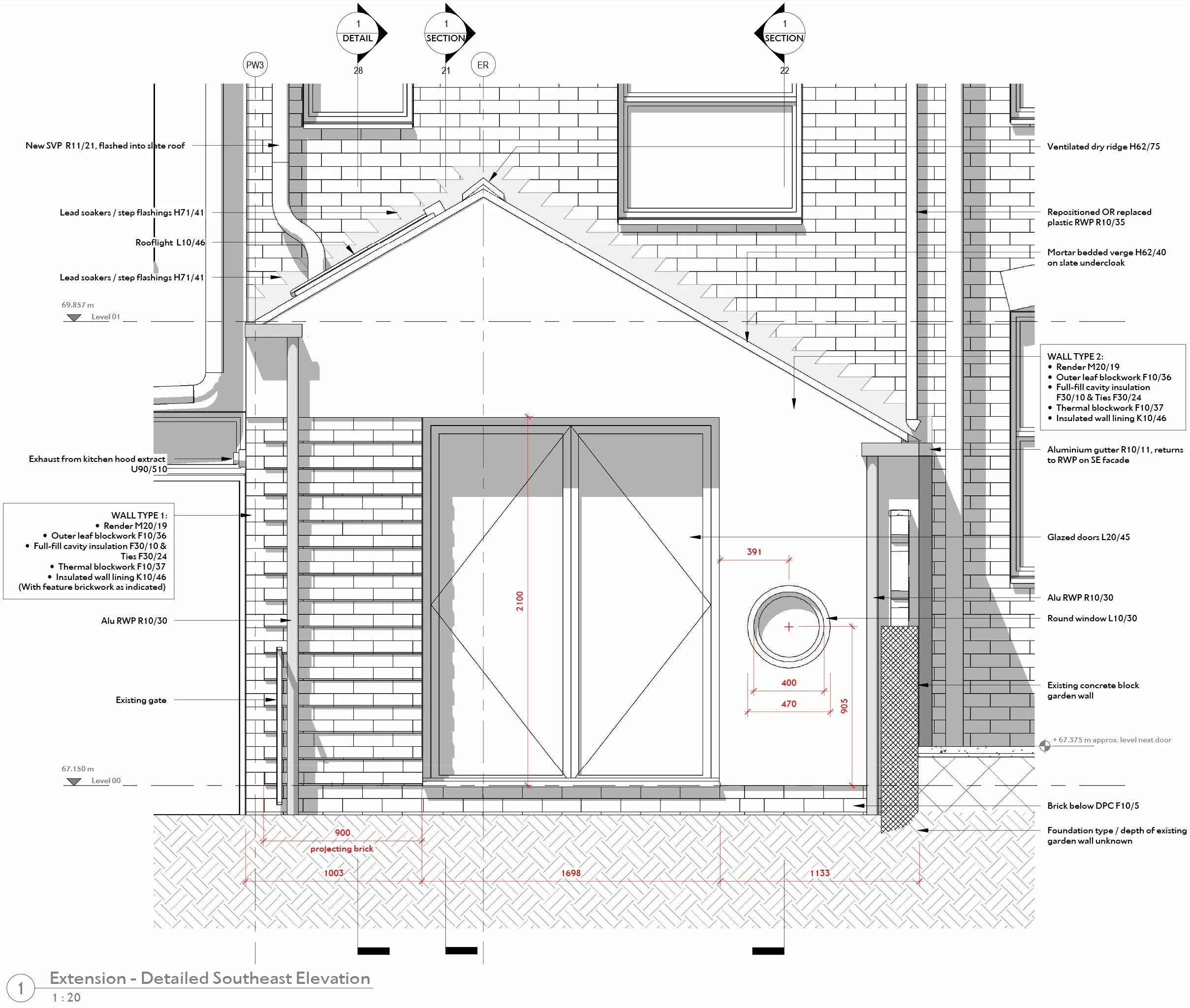Extension and Alterations, Belper, Derbyshire
This project replaced an existing cramped and poorly built kitchen (half brick thick uninsulated walls) with an enlarged extension. Together with a “knock through” and reconfiguration of the existing interior this reconfigures a compact terraced house into something much more spacious, functional and desirable for modern living. While a modest project, it illustrates the value of a thoughtfully designed project at any scale.
The site is a conservation area, and this factor, together with a responsibilty to not be overbearing and overshadowing to adjacent neighbours, generates the low-lying roof form. The resultant interior is characterful - with a vaulted ceiling enclosing both high and intimately compact areas giving variety to a small space. The detailed design encompasses the set-out of the kitchen as well the building shell of the building itself. While bespoke features such as the small porthole window set at eye level from the seating area and the new foot of the stairs winding into the dining area add interest.
Details
Design: 2022
Planning Consent: November 2022
RIBA work stages: 0-4
Construction: 2023
Project Team
Structural Engineer: Nashmead Ltd.
Main Contractor: PJM Premier

















