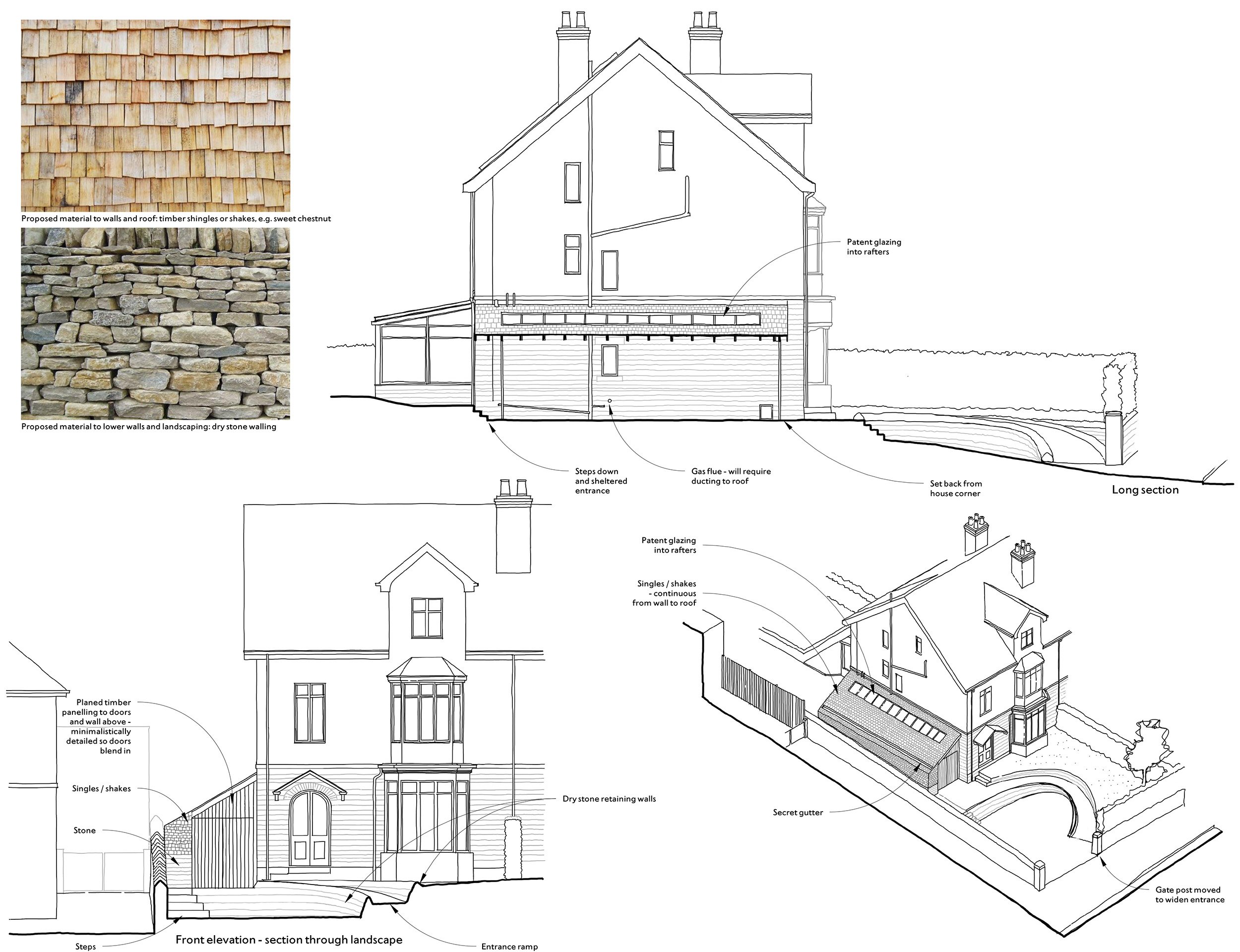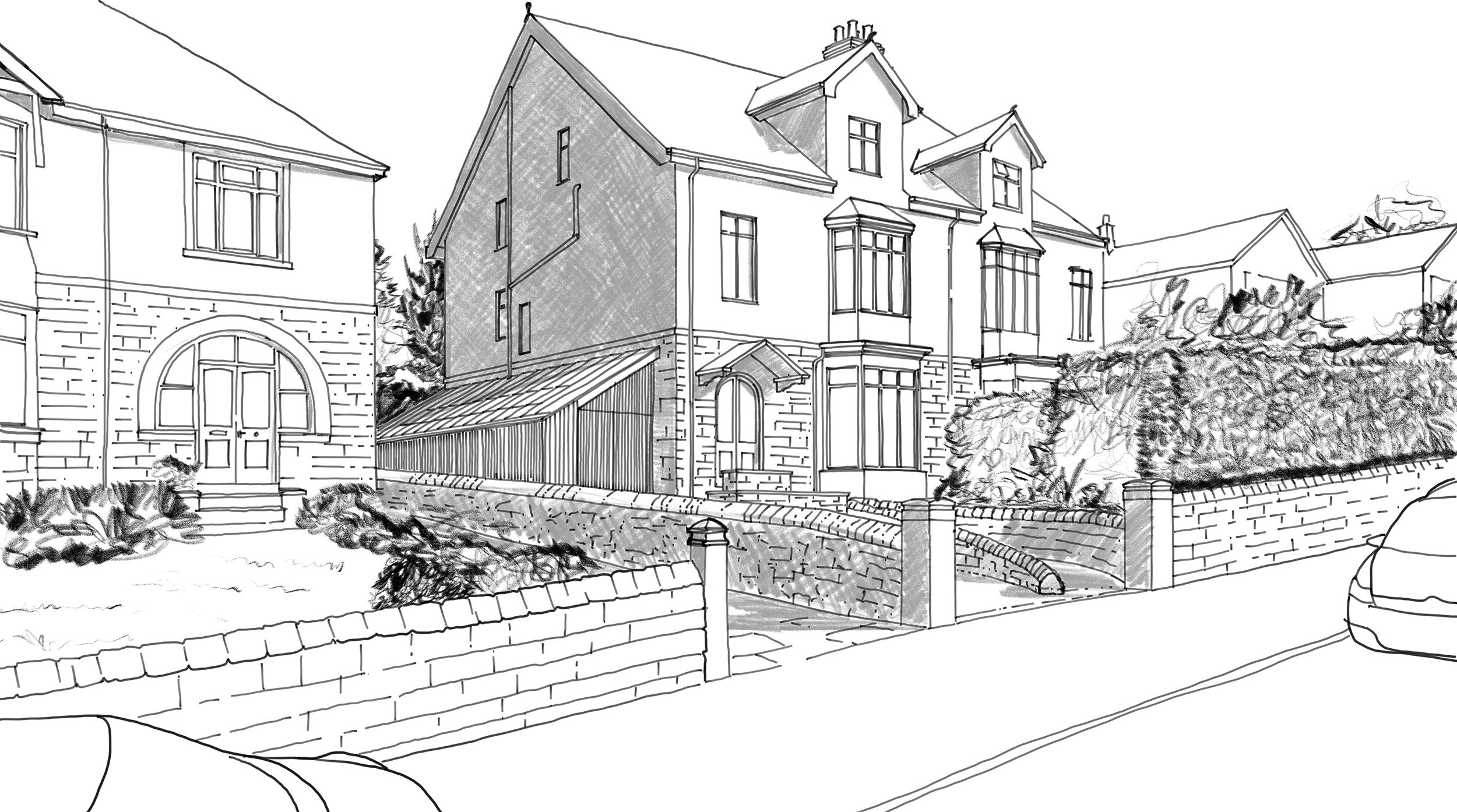New Outbuilding and Landscaping, Sheffield
This project adjoins a prominent house in a Conservation Area, calling for a subtle and understated design response.
The existing site featured a garage located in the back garden, accessed by a sloped driveway alongside the house. This was deemed wasteful of space - the site occupied by the current garage would be better as garden, while the concrete driveway alongside the house would be space better used as alternative accommodation for the existing garage function (domestic storage): a spatially advantageous solution, with the added advantage that siting a building here would also provide better security - effectively double gating off the back garden. An added factor to consider was the poor vehicular and pedestrian circulation at the front of the house - the existing driveway entrance was too narrow and the sloping path and steps negotiating the level change between the street and the front door being uninvitingly steep and a little hazardous.
The design responds by placing a simple mono-pitch structure against the house that aligns and harmonises with the roof angle of the existing porch, it is deferential to the existing architecture - being set back from the house frontage, its roof apex set below the string course of projecting stone that marks the mid height of the house’s elevation, and with a muted contemporary aesthetic in materials and detailing. The existing driveway gradient is slackened, with a slightly widened entrance and a combination of a curving ramp and adjacent steps providing improved access to the house. The additional space afforded by the curving pathway and its drystone retaining walls provides improved off-street parking.
Details
Design: 2021-22
Planning Consent: October 2021
RIBA work stages: 0-4
Project Team
Structural Engineer: Nashmead Ltd.







