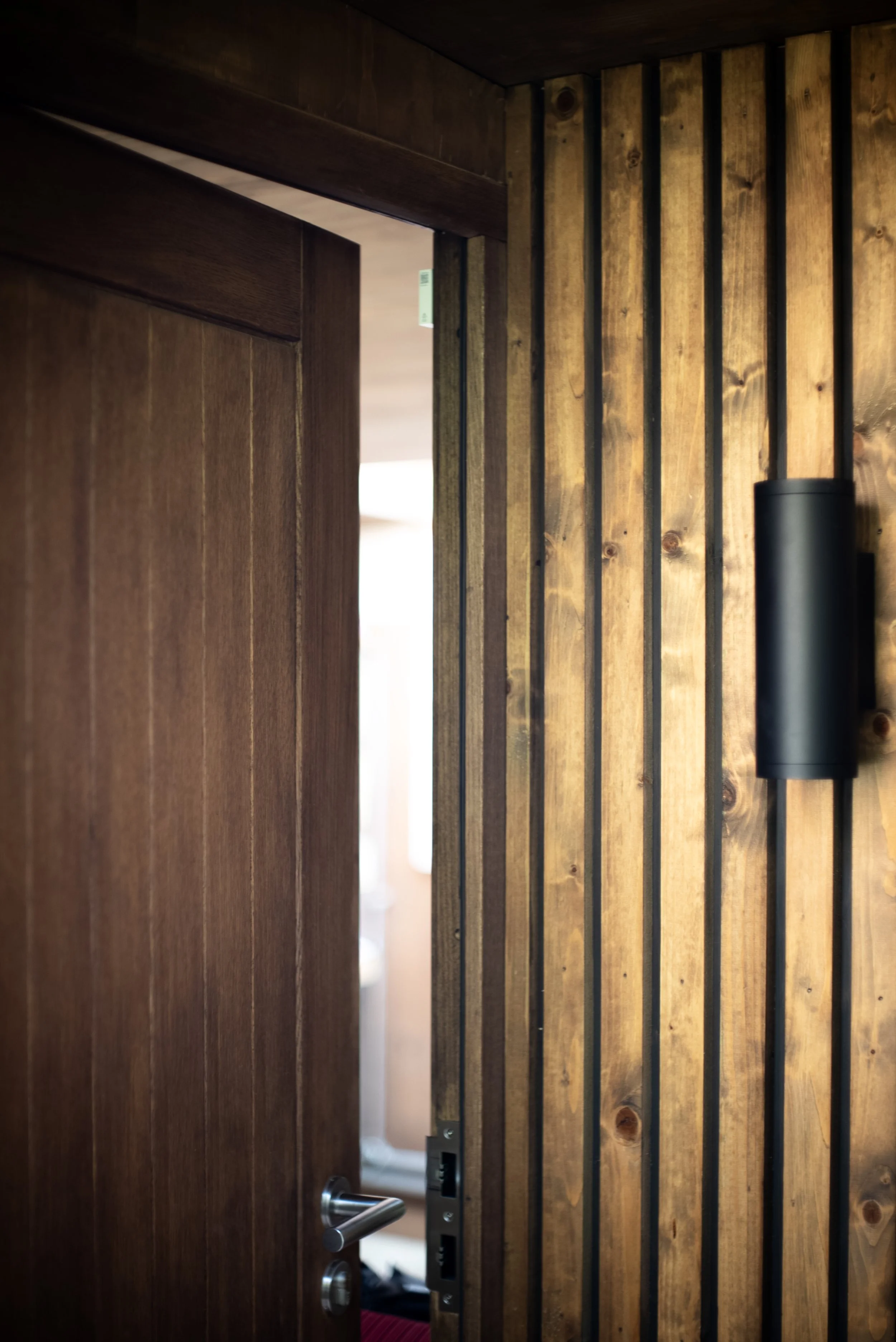Garden Studio, Stoke Newington, London
This home workspace for a filmmaker is compact in form so as to fall within permitted development rights. The resulting low ceilinged simple mono-pitched roof section creates an intimate cavern-like space enlivened by a rooflight at the back. This feeling is enhanced by the monolithic nature of the internally exposed cross laminated timber (CLT) structure
The building occupies the full width of the back garden with existing brick walls and three sides. The cladding material is therefore inert rot-resistant cellulose fibre reinforced corrugated cement board, ensuring a long design life for these maintenance-inaccessible areas. When translucently stained green this creates an interestingly corduroy-like textured facade, with crisply detailed flashings in zinc. The main facade has stainless steel cables for the training of climbing plants, which with the green roof will - in time - blend the structure into its setting.
The inset entrance area - which was inspired by the hop-on platform of a London bus - is contrastingly lined in timber.
Details
Design: 2021
RIBA work stages: 0-6
Construction: 2022
Project Team
Cross Laminated Timber (CLT): Construkt CLT
Main Contractor: J&C Building Contractors Ltd.
Landscaping: Wilder Landscapes












